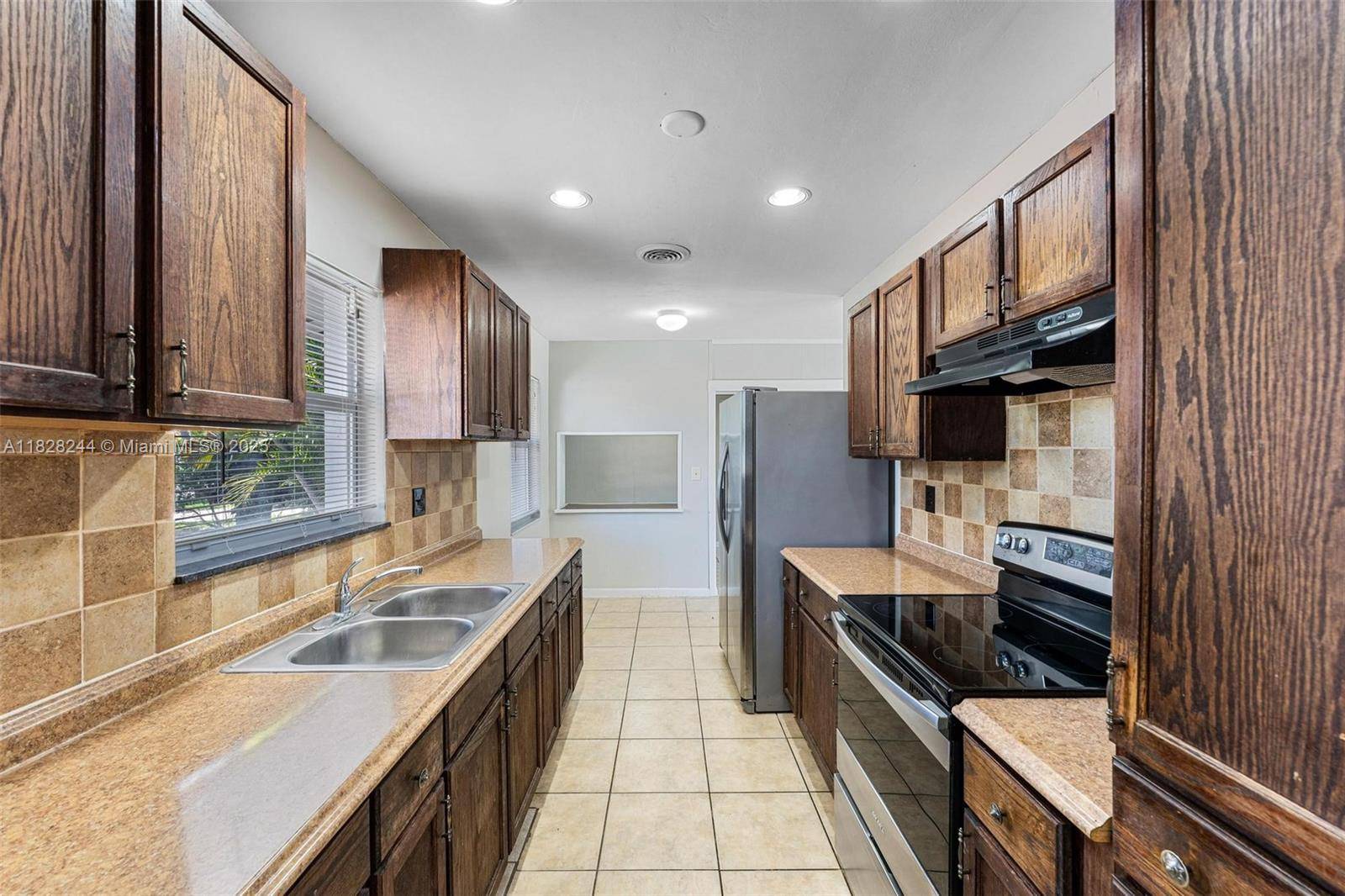3 Beds
2 Baths
1,423 SqFt
3 Beds
2 Baths
1,423 SqFt
Key Details
Property Type Single Family Home
Sub Type Single Family Residence
Listing Status Active
Purchase Type For Sale
Square Footage 1,423 sqft
Price per Sqft $351
Subdivision Kelsey City
MLS Listing ID A11828244
Style Detached,One Story,Two Story
Bedrooms 3
Full Baths 2
Construction Status Resale
HOA Y/N No
Year Built 1958
Annual Tax Amount $6,984
Tax Year 2024
Lot Size 7,500 Sqft
Property Sub-Type Single Family Residence
Property Description
Located in the heart of Kelsey City, this 3-bedroom, 2-bathroom pool home offers a bright and open living space with large windows that provide abundant natural light and views of the private backyard pool. The kitchen includes laminate countertops and stainless steel appliances, offering functionality.
Enjoy a prime location just minutes from major highways, beaches, the Port, and Palm Beach International Airport. With eight golf courses nearby and quick access to dining, shopping, and entertainment along Clematis Street and The Gardens Mall, this home offers convenience and lifestyle.
Schedule your private showing today!
Location
State FL
County Palm Beach
Community Kelsey City
Area 5270
Direction Head north on Old Dixie Hwy toward Newman Rd, Turn right onto Park Ave, Turn right at the 1st cross street onto 10th St, Turn left onto Evergreen Dr, Destination will be on the left.
Interior
Interior Features Bedroom on Main Level, First Floor Entry
Heating Central
Cooling Central Air
Flooring Tile
Appliance Electric Range, Refrigerator
Exterior
Exterior Feature Fence, Lighting, Patio
Pool In Ground, Pool
View Other
Roof Type Shingle
Porch Patio
Garage No
Private Pool Yes
Building
Lot Description < 1/4 Acre
Faces South
Story 1
Sewer Public Sewer
Water Public
Architectural Style Detached, One Story, Two Story
Level or Stories Two
Structure Type Block
Construction Status Resale
Schools
Elementary Schools Park Lakes
Middle Schools Howell L. Watkins
High Schools Palm Beach Gardens
Others
Senior Community No
Tax ID 36434220010050440
Acceptable Financing Cash, Conventional, FHA, VA Loan
Listing Terms Cash, Conventional, FHA, VA Loan
Virtual Tour https://www.propertypanorama.com/instaview/mia/A11828244
Learn More About LPT Realty
Real Estate Professional | License ID: 3566126






